No edit summary |
No edit summary |
||
| Line 17: | Line 17: | ||
| |
| |
||
Phase 1 - Pre-Monument: |
Phase 1 - Pre-Monument: |
||
| + | |||
[[File:Eco_Monument_Build_Phase1.png|thumb|left]] |
[[File:Eco_Monument_Build_Phase1.png|thumb|left]] |
||
| + | |||
| + | |||
| + | |||
| + | |||
| + | |||
| + | |||
| + | |||
| + | |||
| + | |||
| + | |||
| + | |||
| + | |||
| + | |||
| + | |||
| + | |||
| Line 50: | Line 66: | ||
Phase 2 - Post-Monument: |
Phase 2 - Post-Monument: |
||
| + | |||
| Line 55: | Line 72: | ||
| |
| |
||
Eco or Tycoon Monument Build. |
Eco or Tycoon Monument Build. |
||
| + | |||
Made in 2 stages for easy transition from 1 phase to the next. Only minor changes required. |
Made in 2 stages for easy transition from 1 phase to the next. Only minor changes required. |
||
| + | |||
Phase 1 has no emergency buildings implemented. So be cautious. Final phase does include them. |
Phase 1 has no emergency buildings implemented. So be cautious. Final phase does include them. |
||
| + | |||
| Line 67: | Line 87: | ||
*Fire coverage: 93% |
*Fire coverage: 93% |
||
*Police coverage: 92% |
*Police coverage: 92% |
||
| + | |||
| + | |||
| + | |||
| Line 74: | Line 97: | ||
Made this in game. It's a beauty. |
Made this in game. It's a beauty. |
||
| + | |||
| Line 80: | Line 104: | ||
! |
! |
||
Houses |
Houses |
||
| + | |||
| + | |||
| + | |||
| Line 91: | Line 118: | ||
[[File:Houses_early_planned_layout.png|thumb|none|200px]] |
[[File:Houses_early_planned_layout.png|thumb|none|200px]] |
||
[[File:Houses_early_planned_layout_ingame.jpg|thumb|none|200px]] |
[[File:Houses_early_planned_layout_ingame.jpg|thumb|none|200px]] |
||
| + | |||
| + | |||
| + | |||
| Line 102: | Line 132: | ||
'''Mid-game town'''(without emergency) |
'''Mid-game town'''(without emergency) |
||
This should be one of the most cost-effective designs to unlock [[Monuments]]. However, it does not use [[Infrastructure_Buildings#Emergency_Services|Emergency buildings]] - in case of a catastophe, you need to demolish a few houses or build emergency outside of the town (use a [[Depot]] if needed). |
This should be one of the most cost-effective designs to unlock [[Monuments]]. However, it does not use [[Infrastructure_Buildings#Emergency_Services|Emergency buildings]] - in case of a catastophe, you need to demolish a few houses or build emergency outside of the town (use a [[Depot]] if needed). |
||
| + | |||
| + | |||
| Line 107: | Line 139: | ||
<div>''Build order'':</div> |
<div>''Build order'':</div> |
||
| + | |||
| Line 115: | Line 148: | ||
#Red [*] houses <span style="color:gray">(for Workers + Employees)</span> |
#Red [*] houses <span style="color:gray">(for Workers + Employees)</span> |
||
#Blue [w] houses <span style="color:gray">(for Workers only)</span> |
#Blue [w] houses <span style="color:gray">(for Workers only)</span> |
||
| + | |||
| + | |||
| + | |||
| Line 156: | Line 192: | ||
| style="text-align: center;"|1240 |
| style="text-align: center;"|1240 |
||
|} |
|} |
||
| + | |||
@1200 Executives, Monuments should be unlocked, so you can demolish the City Center + a few houses and build a Foundation. Once the monument is completed, you can replace other public buildings with houses or emergencies... |
@1200 Executives, Monuments should be unlocked, so you can demolish the City Center + a few houses and build a Foundation. Once the monument is completed, you can replace other public buildings with houses or emergencies... |
||
| + | |||
| + | |||
| Line 212: | Line 251: | ||
! |
! |
||
Houses |
Houses |
||
| + | |||
| + | |||
| Line 219: | Line 260: | ||
| |
| |
||
'''Corridor''' (Early Stages) |
'''Corridor''' (Early Stages) |
||
| + | |||
| + | |||
| Line 226: | Line 269: | ||
! |
! |
||
Houses |
Houses |
||
| + | |||
| Line 232: | Line 276: | ||
| |
| |
||
'''Universal Cornrow''' |
'''Universal Cornrow''' |
||
| + | |||
This is a Universal Layout for Monument. Very similar to the Clover Colony uploaded by Holce. I implemented this variation before I found this site though, and so the design is entirely my own - great minds think alike I guess. I have tested this design (and the early stage variation) in play to confirm it is capable of doing what I say. Both with Eco and Tycoon homes (though with an Eco Monument in both cases). In one practical implementation, almost 1/4 of the circle was lost (due to terrain) and I was still able to make it a monument city. It is a very resiliant design. It also generates a net positive power level, to help power interests outside the city boundries. I have also successfully melded TWO of these circles together on the same island and the Cornrow design made it VERY easy to meld the two together despite significant overlapping area. |
This is a Universal Layout for Monument. Very similar to the Clover Colony uploaded by Holce. I implemented this variation before I found this site though, and so the design is entirely my own - great minds think alike I guess. I have tested this design (and the early stage variation) in play to confirm it is capable of doing what I say. Both with Eco and Tycoon homes (though with an Eco Monument in both cases). In one practical implementation, almost 1/4 of the circle was lost (due to terrain) and I was still able to make it a monument city. It is a very resiliant design. It also generates a net positive power level, to help power interests outside the city boundries. I have also successfully melded TWO of these circles together on the same island and the Cornrow design made it VERY easy to meld the two together despite significant overlapping area. |
||
| + | |||
This design gives 100% Police and Hospital coverage, the 4 yellow houses in the image do not have Fire or Information coverage (However, I always leave them at the lowest level of developement, so if they burn I just replace them, and their tax value is not significant enough to warrent the channel benefits). |
This design gives 100% Police and Hospital coverage, the 4 yellow houses in the image do not have Fire or Information coverage (However, I always leave them at the lowest level of developement, so if they burn I just replace them, and their tax value is not significant enough to warrent the channel benefits). |
||
| + | |||
I include 6 thermal generators in this design to provide positive power output. All 6 can EASILY be brought to 100% by upgrading the houses around them. They also support the growing seed city quite well, even at less than 100% effeciency. |
I include 6 thermal generators in this design to provide positive power output. All 6 can EASILY be brought to 100% by upgrading the houses around them. They also support the growing seed city quite well, even at less than 100% effeciency. |
||
| + | |||
Including the 6 generators, this design fits 376 Houses (the same as the Universal Clover by Cheata with 6 generators, but with better security coverage.) Removing the 6 generators (and one of the roads around the hospital in the rows with 2 generators) provides space for 16 more homes - 4 more than Cheata's universal clover, and brings the 4 yellow houses within range of the information center (I believe). Non-generator version never actually tested in real gameplay by myself. |
Including the 6 generators, this design fits 376 Houses (the same as the Universal Clover by Cheata with 6 generators, but with better security coverage.) Removing the 6 generators (and one of the roads around the hospital in the rows with 2 generators) provides space for 16 more homes - 4 more than Cheata's universal clover, and brings the 4 yellow houses within range of the information center (I believe). Non-generator version never actually tested in real gameplay by myself. |
||
| + | |||
Additionally, with the exception of the top and bottom roads (for the houses they feed) the "border" road is unnecessary and can be left off if terrain interferes, or to allow a more seemless integration into production buildings built right up to the houses (which I do frequently). |
Additionally, with the exception of the top and bottom roads (for the houses they feed) the "border" road is unnecessary and can be left off if terrain interferes, or to allow a more seemless integration into production buildings built right up to the houses (which I do frequently). |
||
| + | |||
One of the PRIMARY benefits with the cornrow design over that of the universal clover is the EASE of layout planning. I LITERALLY place a city center, build a long road on either side (which I call a rib) then demolish the city center and place new ones next to those ribs to create the next ribs. I then overlay the the city on those ribs in my mind, find my center ribs (the 4 longest roads in the center) and build my boundry road from there (placing and demolishing city centers as needed). Once that is done, I know where everything goes, and I lay down the first 4 city centers or the monument and start building up my city. |
One of the PRIMARY benefits with the cornrow design over that of the universal clover is the EASE of layout planning. I LITERALLY place a city center, build a long road on either side (which I call a rib) then demolish the city center and place new ones next to those ribs to create the next ribs. I then overlay the the city on those ribs in my mind, find my center ribs (the 4 longest roads in the center) and build my boundry road from there (placing and demolishing city centers as needed). Once that is done, I know where everything goes, and I lay down the first 4 city centers or the monument and start building up my city. |
||
| + | |||
| Line 256: | Line 307: | ||
! |
! |
||
Houses |
Houses |
||
| + | |||
| Line 262: | Line 314: | ||
| |
| |
||
'''Universal Cornrow Seed (Or Early Stages Version)''' |
'''Universal Cornrow Seed (Or Early Stages Version)''' |
||
| + | |||
This is the Seed (or early) version of the Universal Cornrow (Above), which can be used to reach the monument with emergency and service buildings being placed as you develop (except for fire, which I leave out of the seed city, as I can easily demolish houses and place fire services as needed in response to emergencys, but which are easily added in place of demolished city center/concert halls in the final version. They exist in the finished version only because I like the final product to be maintenance free). All houses created in the seed city remain in the final monument version, and as city halls and other service buildings are replaced by momunement services, more houses (and fire departments) are added seemlessly in their place. The seed city MORE than meets the required Executives needed to finish the monument. |
This is the Seed (or early) version of the Universal Cornrow (Above), which can be used to reach the monument with emergency and service buildings being placed as you develop (except for fire, which I leave out of the seed city, as I can easily demolish houses and place fire services as needed in response to emergencys, but which are easily added in place of demolished city center/concert halls in the final version. They exist in the finished version only because I like the final product to be maintenance free). All houses created in the seed city remain in the final monument version, and as city halls and other service buildings are replaced by momunement services, more houses (and fire departments) are added seemlessly in their place. The seed city MORE than meets the required Executives needed to finish the monument. |
||
| + | |||
The black houses are not placed in the seed city, because of lack of coverage, but can be placed once the monument foundation is placed. |
The black houses are not placed in the seed city, because of lack of coverage, but can be placed once the monument foundation is placed. |
||
| + | |||
Further, if you do not have a depot placed near enough to the monument foundation, you can easily demolish 4 houses near it and place a depot while the monument is being constructed, then demolish the depot and rebuild the houses once construction completes. |
Further, if you do not have a depot placed near enough to the monument foundation, you can easily demolish 4 houses near it and place a depot while the monument is being constructed, then demolish the depot and rebuild the houses once construction completes. |
||
| + | |||
| Line 277: | Line 333: | ||
! |
! |
||
Houses |
Houses |
||
| + | |||
| Line 283: | Line 340: | ||
| |
| |
||
'''Universal Clover''' |
'''Universal Clover''' |
||
| + | |||
This is a Universal Layout for Monument. Heavily Plagerised from the Clover Colony uploaded by Holce. |
This is a Universal Layout for Monument. Heavily Plagerised from the Clover Colony uploaded by Holce. |
||
| + | |||
Other than the actual layout of the houses the main difference is the location of the information center. Its new position allows for one extra house per quadrant and gives better coverage. |
Other than the actual layout of the houses the main difference is the location of the information center. Its new position allows for one extra house per quadrant and gives better coverage. |
||
| + | |||
In order to complete the roads round the edges you may need to use Town Centers or Warehouses to unlock the build area. these can be removed upon completion |
In order to complete the roads round the edges you may need to use Town Centers or Warehouses to unlock the build area. these can be removed upon completion |
||
| + | |||
Although i dont tend to use them i have marked in possible locations for the Thermal Generators. It should be noted that not all locations should be used at once because of overlaping and the havoc it would play with the roads |
Although i dont tend to use them i have marked in possible locations for the Thermal Generators. It should be noted that not all locations should be used at once because of overlaping and the havoc it would play with the roads |
||
| + | |||
| Line 301: | Line 363: | ||
! |
! |
||
Houses |
Houses |
||
| + | |||
| Line 307: | Line 370: | ||
| style="text-align: center"| |
| style="text-align: center"| |
||
'''Universal Clover''' (Early Stages) |
'''Universal Clover''' (Early Stages) |
||
| + | |||
This is a basic idea of how you should start the Universal clover if you dont want to make a seperate colony before you work up to the monument |
This is a basic idea of how you should start the Universal clover if you dont want to make a seperate colony before you work up to the monument |
||
| + | |||
The 4 Town Centers located at the edges are only used to keep the population happy while you place the Monument. They can be used from the start but its usually eaiser to build from the center out. |
The 4 Town Centers located at the edges are only used to keep the population happy while you place the Monument. They can be used from the start but its usually eaiser to build from the center out. |
||
| + | |||
This layout should support enough people to complete your first monement however if you get stuck just extend the edges out to fill the normal Universal Clover design once you have placed the base for the monument |
This layout should support enough people to complete your first monement however if you get stuck just extend the edges out to fill the normal Universal Clover design once you have placed the base for the monument |
||
| + | |||
| + | |||
| + | |||
| + | |||
| Line 328: | Line 398: | ||
! |
! |
||
Houses |
Houses |
||
| + | |||
| Line 334: | Line 405: | ||
| style="text-align: center"| |
| style="text-align: center"| |
||
'''Compact City Block''' |
'''Compact City Block''' |
||
| + | |||
| + | |||
| Line 352: | Line 425: | ||
<li style="text-align: left">'''Over 7k Tax Income'''</li> |
<li style="text-align: left">'''Over 7k Tax Income'''</li> |
||
</ul> |
</ul> |
||
| + | |||
The trade Depos on the corners allow Needs Buildings to be placed outside the City Center radius as well as some additional roads. |
The trade Depos on the corners allow Needs Buildings to be placed outside the City Center radius as well as some additional roads. |
||
| + | |||
This design allows you to reach Tech requirements and almost a Monument. Building two of these will acheve that goal. |
This design allows you to reach Tech requirements and almost a Monument. Building two of these will acheve that goal. |
||
| + | |||
This modular design also allows for the block to repeat vertically with slight shift of the police station to center between the stack. Just picture the bottom sets of information and police buildings becoming the top of the next Block. |
This modular design also allows for the block to repeat vertically with slight shift of the police station to center between the stack. Just picture the bottom sets of information and police buildings becoming the top of the next Block. |
||
| + | |||
| Line 367: | Line 444: | ||
! |
! |
||
Eco Houses |
Eco Houses |
||
| + | |||
| Line 374: | Line 452: | ||
'''"Lothlorien"''' |
'''"Lothlorien"''' |
||
| + | |||
Lothlorien means "Dream Flower" - look closely and you may see a blooming flower. :) The basic concept is similar to (but not based on) the Clover Colony design - IMO a bit of an improvement in terms of aesthetics (the 4-house squares on the north and south sides of the Leisure Center can be used for ornamental buildings instead). |
Lothlorien means "Dream Flower" - look closely and you may see a blooming flower. :) The basic concept is similar to (but not based on) the Clover Colony design - IMO a bit of an improvement in terms of aesthetics (the 4-house squares on the north and south sides of the Leisure Center can be used for ornamental buildings instead). |
||
| + | |||
The MAIN difference between this and the Clover Colony design is the FULL emergency coverage. All houses in this layout receive complete emergency services, and like the Clover Colony MKII layout, the Information buildings cover all but 4 of the buildings. |
The MAIN difference between this and the Clover Colony design is the FULL emergency coverage. All houses in this layout receive complete emergency services, and like the Clover Colony MKII layout, the Information buildings cover all but 4 of the buildings. |
||
| + | |||
'''"Lothlorien" - Simplified Version''' |
'''"Lothlorien" - Simplified Version''' |
||
| + | |||
Basically the same as the standard version, with a more geometrical layout for ease of planning (also slightly more compact on the north and south sides) |
Basically the same as the standard version, with a more geometrical layout for ease of planning (also slightly more compact on the north and south sides) |
||
| + | |||
<u>'''The Lothlorien Layout is tested and supports:'''</u> |
<u>'''The Lothlorien Layout is tested and supports:'''</u> |
||
| + | |||
608 Workers |
608 Workers |
||
| + | |||
1800 Employees |
1800 Employees |
||
| + | |||
2700 Engineers |
2700 Engineers |
||
| + | |||
| Line 404: | Line 491: | ||
! |
! |
||
Eco Houses |
Eco Houses |
||
| + | |||
| Line 411: | Line 499: | ||
'''"SYMMETRION"''' |
'''"SYMMETRION"''' |
||
| + | |||
This symmetrical layout providing your city some avenues is planned to give you extra space for houses from demolishing after the monument is built and fully functional. |
This symmetrical layout providing your city some avenues is planned to give you extra space for houses from demolishing after the monument is built and fully functional. |
||
| + | |||
Any build order can be used, better start it from positioning the whole layout alongside the island's coastline. Mind the total length and width respectively. |
Any build order can be used, better start it from positioning the whole layout alongside the island's coastline. Mind the total length and width respectively. |
||
| + | |||
| + | |||
The number of houses the layout shows on plan equals to 256, while demolishing brings you extra 84 houses with a total of 340 <span style="font-style: normal; line-height: 1em; ">(without population enhancements) </span><span style="line-height: 1em; ">that should fit ok in most islands except small islands.</span> |
The number of houses the layout shows on plan equals to 256, while demolishing brings you extra 84 houses with a total of 340 <span style="font-style: normal; line-height: 1em; ">(without population enhancements) </span><span style="line-height: 1em; ">that should fit ok in most islands except small islands.</span> |
||
| + | |||
| + | |||
Demolishing and it's results in houses are shown in blue numbers on the layout along with the comment "DEL" in the appropriate building names. |
Demolishing and it's results in houses are shown in blue numbers on the layout along with the comment "DEL" in the appropriate building names. |
||
| + | |||
Roads are in grey colour while some empty spaces shown as white spaces should not be covered by anything until filled with residences and roads after demolishing. |
Roads are in grey colour while some empty spaces shown as white spaces should not be covered by anything until filled with residences and roads after demolishing. |
||
| + | |||
| Line 434: | Line 530: | ||
! |
! |
||
Eco Houses |
Eco Houses |
||
| + | |||
| Line 440: | Line 537: | ||
| style="text-align: left; "| |
| style="text-align: left; "| |
||
'''Leisure Center Colony''' |
'''Leisure Center Colony''' |
||
| + | |||
A colony design centered around a Leisure Center that maximizes houses while still remaining 100% emergency safe. Fully grown this settlement has: 712 + 2130 + 3200 + 3360 = 9402 inhabitants. This can be boosted to over 10000 by setting the Educational Networks to provide more living space (note that this will result in lower overall tax yield due to increased maintenance cost). |
A colony design centered around a Leisure Center that maximizes houses while still remaining 100% emergency safe. Fully grown this settlement has: 712 + 2130 + 3200 + 3360 = 9402 inhabitants. This can be boosted to over 10000 by setting the Educational Networks to provide more living space (note that this will result in lower overall tax yield due to increased maintenance cost). |
||
| + | |||
| Line 449: | Line 548: | ||
! |
! |
||
Eco Houses |
Eco Houses |
||
| + | |||
| Line 455: | Line 555: | ||
| style="text-align: center;"| |
| style="text-align: center;"| |
||
'''Clover colony''' |
'''Clover colony''' |
||
| + | |||
The name come from the way houses naturaly upgrade. They seem to prefere the four security blocks to the Leisure Centure. The result look like a four leaves clover. But in this case the thermal power station will only work at about 80%. To ensure 100% you need two manually upgrade houses to be sure all power station is surrounding by engineers houses except for the 8 near the Leisure Centure that should be executives houses. The city produce 340 energy and consume 420(-80). |
The name come from the way houses naturaly upgrade. They seem to prefere the four security blocks to the Leisure Centure. The result look like a four leaves clover. But in this case the thermal power station will only work at about 80%. To ensure 100% you need two manually upgrade houses to be sure all power station is surrounding by engineers houses except for the 8 near the Leisure Centure that should be executives houses. The city produce 340 energy and consume 420(-80). |
||
| + | |||
| Line 464: | Line 566: | ||
! |
! |
||
Eco Houses |
Eco Houses |
||
| + | |||
| Line 470: | Line 573: | ||
| style="text-align: center;"| |
| style="text-align: center;"| |
||
'''Clover Colony MKII''' |
'''Clover Colony MKII''' |
||
| + | |||
This layout is essentailly identical to the prevous one uploaded by Holce, Except that the info centers have been shifted. |
This layout is essentailly identical to the prevous one uploaded by Holce, Except that the info centers have been shifted. |
||
| + | |||
| Line 479: | Line 584: | ||
! |
! |
||
Eco Houses |
Eco Houses |
||
| + | |||
| Line 485: | Line 591: | ||
| style="text-align: center;"| |
| style="text-align: center;"| |
||
'''Mushroom town (cap)''' |
'''Mushroom town (cap)''' |
||
| + | |||
A layout design to maximize efficiency of building in term of coverage and number. The layout can fit in a medium island and unlock all Eco building. Fully grown this settlement has: 376+1110+1675+1760=4921 inhabitants, or 47+74+67+44=232 houses. The two thermal power stations have 100% productivity with 99% fire station coverage, 95% hospital coverage and 93% police coverage. |
A layout design to maximize efficiency of building in term of coverage and number. The layout can fit in a medium island and unlock all Eco building. Fully grown this settlement has: 376+1110+1675+1760=4921 inhabitants, or 47+74+67+44=232 houses. The two thermal power stations have 100% productivity with 99% fire station coverage, 95% hospital coverage and 93% police coverage. |
||
| + | |||
The construction is not easy, the city center block is 11x12 and the central block 9x23 (7 houses + 2 roads). You should start building a city center block, reserve space for the central block and add as soon as possible the second city center block. After that, with exception of the thermal power stations, it should be easy. Adding the power stations disconnect some houses. The connection is made by the road around the police station at the bottom. |
The construction is not easy, the city center block is 11x12 and the central block 9x23 (7 houses + 2 roads). You should start building a city center block, reserve space for the central block and add as soon as possible the second city center block. After that, with exception of the thermal power stations, it should be easy. Adding the power stations disconnect some houses. The connection is made by the road around the police station at the bottom. |
||
| + | |||
| Line 497: | Line 606: | ||
! |
! |
||
Eco Houses |
Eco Houses |
||
| + | |||
| Line 503: | Line 613: | ||
| style="text-align: center;"| |
| style="text-align: center;"| |
||
'''Mushroom town (stem)''' |
'''Mushroom town (stem)''' |
||
| + | |||
| + | |||
This layout is the complement of the mushroom. Its size make it difficult to build on a smal map. it add 55% population. |
This layout is the complement of the mushroom. Its size make it difficult to build on a smal map. it add 55% population. |
||
| + | |||
| + | |||
Stem only: Fully grown this settlement (no executives) has: 376+495+1200=2071 inhabitants with 88% fire station coverage and 81% hospital coverage. Police coverage is irrelevant because police station is unlocked by executive. This population is just enough to unlock all engineer's building. |
Stem only: Fully grown this settlement (no executives) has: 376+495+1200=2071 inhabitants with 88% fire station coverage and 81% hospital coverage. Police coverage is irrelevant because police station is unlocked by executive. This population is just enough to unlock all engineer's building. |
||
| + | |||
complete mushroom: Fully grown this settlement has: 576+1740+2600+2720=7636 inhabitants with 95% fire station coverage, 90% hospital coverage and 91% police coverage. |
complete mushroom: Fully grown this settlement has: 576+1740+2600+2720=7636 inhabitants with 95% fire station coverage, 90% hospital coverage and 91% police coverage. |
||
| + | |||
| Line 520: | Line 636: | ||
! |
! |
||
Eco Houses |
Eco Houses |
||
| + | |||
| Line 526: | Line 643: | ||
| style="text-align: left; "| |
| style="text-align: left; "| |
||
'''Future Plans for '''[[Leisure Center|Leisure Center Foundation]] Building Layout |
'''Future Plans for '''[[Leisure Center|Leisure Center Foundation]] Building Layout |
||
| + | |||
1st Phase Preview: [[:File:Screenshot0013.jpg]] |
1st Phase Preview: [[:File:Screenshot0013.jpg]] |
||
| + | |||
2nd Phase Preview: [[:File:Screenshot0034.jpg]] ? |
2nd Phase Preview: [[:File:Screenshot0034.jpg]] ? |
||
| + | |||
| Line 538: | Line 658: | ||
! |
! |
||
Eco Houses |
Eco Houses |
||
| + | |||
| Line 545: | Line 666: | ||
| style="text-align: left; "| |
| style="text-align: left; "| |
||
Housing design without a monument. It is nice and symmetrical and you can just build one City Centre to begin with. You need to add eight houses on the outskirts to get 1400 executives, as the basic version houses 1360. I don't use emergency buildings, but it is very easy to add them around the edges. All of the Engineer Apartments have access to the Congress Centre, but not all of the houses do. Education coverage is 100% though. |
Housing design without a monument. It is nice and symmetrical and you can just build one City Centre to begin with. You need to add eight houses on the outskirts to get 1400 executives, as the basic version houses 1360. I don't use emergency buildings, but it is very easy to add them around the edges. All of the Engineer Apartments have access to the Congress Centre, but not all of the houses do. Education coverage is 100% though. |
||
| + | |||
As is, it has 160 houses; |
As is, it has 160 houses; |
||
| + | |||
34 Executive Mansions |
34 Executive Mansions |
||
| + | |||
42 Engineer Apartments |
42 Engineer Apartments |
||
| + | |||
52 Employee Houses |
52 Employee Houses |
||
| + | |||
32 Worker Barracks |
32 Worker Barracks |
||
| + | |||
And 3 446 citizens; |
And 3 446 citizens; |
||
| + | |||
1 360 Executives |
1 360 Executives |
||
| + | |||
1 050 Engineers |
1 050 Engineers |
||
| + | |||
780 Employees |
780 Employees |
||
| + | |||
256 Workers |
256 Workers |
||
| + | |||
| + | |||
| + | |||
| Line 584: | Line 718: | ||
! |
! |
||
Eco Houses |
Eco Houses |
||
| + | |||
| Line 589: | Line 724: | ||
| |
| |
||
'''Phase 1 - Pre-monument''' |
'''Phase 1 - Pre-monument''' |
||
| + | |||
'''[[File:ECO_Residence_Layout_Phase_1.png|thumb|left]]''' |
'''[[File:ECO_Residence_Layout_Phase_1.png|thumb|left]]''' |
||
| + | |||
| + | |||
| + | |||
| + | |||
| + | |||
| + | |||
| + | |||
| + | |||
| + | |||
| + | |||
| + | |||
| + | |||
| + | |||
| + | |||
| + | |||
| + | |||
| Line 625: | Line 777: | ||
'''Phase 2 - Post monument''' |
'''Phase 2 - Post monument''' |
||
| + | |||
| Line 630: | Line 783: | ||
| style="text-align: left; "| |
| style="text-align: left; "| |
||
'''Large Eco City''' |
'''Large Eco City''' |
||
| + | |||
This large Eco city has potential for growth which is realized depending on playing situation. I intentially left kept service buildings at a minimum so a player can choose to cover the uncovered areas (gray), situationally place service buildings, or eliminate uncovered houses. |
This large Eco city has potential for growth which is realized depending on playing situation. I intentially left kept service buildings at a minimum so a player can choose to cover the uncovered areas (gray), situationally place service buildings, or eliminate uncovered houses. |
||
| + | |||
Emphasis was placed on public buillding coverage to maximize income as well as Phase 2 maximum occupation. |
Emphasis was placed on public buillding coverage to maximize income as well as Phase 2 maximum occupation. |
||
| + | |||
| Line 644: | Line 800: | ||
*2640 Tier 4 Residents (executives) |
*2640 Tier 4 Residents (executives) |
||
*7340 Total Residents |
*7340 Total Residents |
||
| + | |||
Adding the additional houses on the outskirts will increase that significantly. |
Adding the additional houses on the outskirts will increase that significantly. |
||
| + | |||
| Line 654: | Line 812: | ||
*Place public and service buildings as they become available. |
*Place public and service buildings as they become available. |
||
*When the monument becomes available, you will need to place a depot somewhere on the path. Unlike Venice (1404) the monument workers will retrieve materials from a depot within its range. Almost anywhere on the outer perimeter will be in range. |
*When the monument becomes available, you will need to place a depot somewhere on the path. Unlike Venice (1404) the monument workers will retrieve materials from a depot within its range. Almost anywhere on the outer perimeter will be in range. |
||
| + | |||
Phase 2: |
Phase 2: |
||
| + | |||
| Line 669: | Line 829: | ||
| |
| |
||
[[File:5_Point_Star.jpg|thumb]] |
[[File:5_Point_Star.jpg|thumb]] |
||
| + | |||
| + | |||
| + | |||
| Line 677: | Line 840: | ||
| style="text-align: left; "| |
| style="text-align: left; "| |
||
'''Five Point Star''' |
'''Five Point Star''' |
||
| + | |||
Most designs are based on a six building distribution in order to cover all houses, or use four buildings to maximise house count. |
Most designs are based on a six building distribution in order to cover all houses, or use four buildings to maximise house count. |
||
| + | |||
This design is based on a five building design as a middle ground of high house count but still maintain very good coverage. The ethos is an efficient, minimalist, elegant and uncluttered design. |
This design is based on a five building design as a middle ground of high house count but still maintain very good coverage. The ethos is an efficient, minimalist, elegant and uncluttered design. |
||
| + | |||
| Line 696: | Line 862: | ||
Tycoon Houses |
Tycoon Houses |
||
| + | |||
| Line 702: | Line 869: | ||
| style="text-align: left; "| |
| style="text-align: left; "| |
||
'''"Alexandria"''' |
'''"Alexandria"''' |
||
| + | |||
A symmetrical layout that provides 100% full emergency coverage for all houses. The Information centers cover all but 12 of the residences. |
A symmetrical layout that provides 100% full emergency coverage for all houses. The Information centers cover all but 12 of the residences. |
||
| + | |||
| Line 712: | Line 881: | ||
Tycoon Houses |
Tycoon Houses |
||
| + | |||
| Line 719: | Line 889: | ||
'''"SYMMETRION"''' |
'''"SYMMETRION"''' |
||
| + | |||
This symmetrical layout providing your city some avenues is planned to give you extra space for houses from demolishing after the monument is built and fully functional. |
This symmetrical layout providing your city some avenues is planned to give you extra space for houses from demolishing after the monument is built and fully functional. |
||
| + | |||
Any build order can be used, better start it from positioning the whole layout alongside the island's coastline. Mind the total length and width respectively. |
Any build order can be used, better start it from positioning the whole layout alongside the island's coastline. Mind the total length and width respectively. |
||
| + | |||
| + | |||
The number of houses the layout shows on plan equals to 280, while demolishing brings you extra 84 houses with a total of 364 <span style="font-style: normal; line-height: 1em; ">(without population enhancements) </span><span style="line-height: 1em; ">that should fit ok in most islands except small islands.</span> |
The number of houses the layout shows on plan equals to 280, while demolishing brings you extra 84 houses with a total of 364 <span style="font-style: normal; line-height: 1em; ">(without population enhancements) </span><span style="line-height: 1em; ">that should fit ok in most islands except small islands.</span> |
||
| + | |||
| + | |||
Demolishing and it's results in houses are shown in blue numbers on the layout along with the comment "DEL" in the appropriate building names. |
Demolishing and it's results in houses are shown in blue numbers on the layout along with the comment "DEL" in the appropriate building names. |
||
| + | |||
Roads are in grey colour while some empty spaces shown as white spaces should not be covered by anything until filled with residences and roads after demolishing. |
Roads are in grey colour while some empty spaces shown as white spaces should not be covered by anything until filled with residences and roads after demolishing. |
||
| + | |||
| Line 742: | Line 920: | ||
! |
! |
||
Tycoon Houses |
Tycoon Houses |
||
| + | |||
| Line 747: | Line 926: | ||
| |
| |
||
'''<span style="line-height: 1em; ">Phase 1 - Pre-monument</span>''' |
'''<span style="line-height: 1em; ">Phase 1 - Pre-monument</span>''' |
||
| + | |||
'''[[File:TYC_Residence_Layout_Phase_1.png|thumb|left]]''' |
'''[[File:TYC_Residence_Layout_Phase_1.png|thumb|left]]''' |
||
| + | |||
| + | |||
| + | |||
| + | |||
| + | |||
| + | |||
| + | |||
| + | |||
| + | |||
| + | |||
| + | |||
| + | |||
| + | |||
| + | |||
| + | |||
| Line 780: | Line 975: | ||
'''Phase 2 - Post monument''' |
'''Phase 2 - Post monument''' |
||
| + | |||
| Line 785: | Line 981: | ||
| style="text-align: left; "| |
| style="text-align: left; "| |
||
'''Large Tycoon City''' |
'''Large Tycoon City''' |
||
| + | |||
This layout offers 100% security against fire, crime, and disease. Because it is designed for maximum number of residents after Phase 1, the destructable buildings are positioned unusually to ensure that road space is at a minimum after the monument is built. |
This layout offers 100% security against fire, crime, and disease. Because it is designed for maximum number of residents after Phase 1, the destructable buildings are positioned unusually to ensure that road space is at a minimum after the monument is built. |
||
| + | |||
This layout is good for situational plays but requires a large island for building. Based on island size you will most likely have depots already positioned to allow road construction for areas not covered by the original town centers. If not, you may place and destroy them after use, or if you're not playing with refundable building costs, you may want to consider strategic depot placements. |
This layout is good for situational plays but requires a large island for building. Based on island size you will most likely have depots already positioned to allow road construction for areas not covered by the original town centers. If not, you may place and destroy them after use, or if you're not playing with refundable building costs, you may want to consider strategic depot placements. |
||
| + | |||
| + | |||
| Line 800: | Line 1,000: | ||
*3000 Tier 4 Residents (executives) |
*3000 Tier 4 Residents (executives) |
||
*8372 Total Residents |
*8372 Total Residents |
||
| + | |||
The garbage compacters are optional, and if removed will increase the potential population. |
The garbage compacters are optional, and if removed will increase the potential population. |
||
| + | |||
| + | |||
| Line 811: | Line 1,014: | ||
*Place public and service buildings as they become available. |
*Place public and service buildings as they become available. |
||
*When the monument becomes available, you will need to place a depot somewhere on the path. Unlike Venice (1404) the monument workers will retrieve materials from a depot within its range. I prefer to place the depot on either the north or south between the police station and the resident building. |
*When the monument becomes available, you will need to place a depot somewhere on the path. Unlike Venice (1404) the monument workers will retrieve materials from a depot within its range. I prefer to place the depot on either the north or south between the police station and the resident building. |
||
| + | |||
Phase 2: |
Phase 2: |
||
| Line 817: | Line 1,021: | ||
*Place houses in the empty areas. |
*Place houses in the empty areas. |
||
*Upgrade as desired. |
*Upgrade as desired. |
||
| + | |||
| + | |||
| + | |||
| Line 827: | Line 1,034: | ||
! |
! |
||
Tycoon Houses |
Tycoon Houses |
||
| + | |||
| + | |||
| Line 834: | Line 1,043: | ||
| style="text-align: left; "| |
| style="text-align: left; "| |
||
'''Future Plans for '''[[Corporate Headquarters|Corporate Headquarters Foundation]] Building Layout |
'''Future Plans for '''[[Corporate Headquarters|Corporate Headquarters Foundation]] Building Layout |
||
| + | |||
| + | |||
| Line 841: | Line 1,052: | ||
! |
! |
||
Tycoon Houses |
Tycoon Houses |
||
| + | |||
| + | |||
| Line 848: | Line 1,061: | ||
| style="text-align: center;"| |
| style="text-align: center;"| |
||
<span style="font-weight: bold;">Ring City layout</span> |
<span style="font-weight: bold;">Ring City layout</span> |
||
| + | |||
| + | |||
A layout design to maximize efficiency of building in term of coverage and number. Four sécurity buildinds have a bigger influence area than the monument. But little circles fit badly in bigger one. I decided to use 5 buildings of each layout in circle. A bit of trigo to find a good radius, an other bit of trigo to determine the coordonates, a bit of mind game to layout houses and ring city was borned. |
A layout design to maximize efficiency of building in term of coverage and number. Four sécurity buildinds have a bigger influence area than the monument. But little circles fit badly in bigger one. I decided to use 5 buildings of each layout in circle. A bit of trigo to find a good radius, an other bit of trigo to determine the coordonates, a bit of mind game to layout houses and ring city was borned. |
||
| + | |||
| + | |||
97.5% fire station coverage, 97.5% hospital coverage, 98.5% police coverage and 95.5% information coverage. |
97.5% fire station coverage, 97.5% hospital coverage, 98.5% police coverage and 95.5% information coverage. |
||
| + | |||
| + | |||
| Line 863: | Line 1,082: | ||
! |
! |
||
Tycoon Houses |
Tycoon Houses |
||
| + | |||
| + | |||
| Line 873: | Line 1,094: | ||
! |
! |
||
Tycoon Houses |
Tycoon Houses |
||
| + | |||
| Line 879: | Line 1,101: | ||
| style="text-align: left; "| |
| style="text-align: left; "| |
||
Tycoon Clover Colony by K3oki |
Tycoon Clover Colony by K3oki |
||
| + | |||
| Line 885: | Line 1,108: | ||
! |
! |
||
Tycoon Houses |
Tycoon Houses |
||
| + | |||
| Line 894: | Line 1,118: | ||
! |
! |
||
Tycoon Houses |
Tycoon Houses |
||
| + | |||
| Line 901: | Line 1,126: | ||
| style="text-align: center; "| |
| style="text-align: center; "| |
||
'''Mega-Tycoon City''' |
'''Mega-Tycoon City''' |
||
| + | |||
Forget aesthetics, double roads, and unneeded buildings. I stuffed this layout with as many residences as possible, then deleted roads and shifted rows to add even more. After that, Emergency and Information buildings fell almost flawlessly into place. Not 100% emergency coverage, but the buildings are placed so you can easily add the required buildings on the outside in the event that a disaster does occur. The outside outlining road is a must so keep that in mind when making space for this city. |
Forget aesthetics, double roads, and unneeded buildings. I stuffed this layout with as many residences as possible, then deleted roads and shifted rows to add even more. After that, Emergency and Information buildings fell almost flawlessly into place. Not 100% emergency coverage, but the buildings are placed so you can easily add the required buildings on the outside in the event that a disaster does occur. The outside outlining road is a must so keep that in mind when making space for this city. |
||
474 residences, 490 if you remove the Information buildings. Population is 760 + 2280 + 3375 + 3680. |
474 residences, 490 if you remove the Information buildings. Population is 760 + 2280 + 3375 + 3680. |
||
| + | |||
'''Mega-Tycoon City Seed''' |
'''Mega-Tycoon City Seed''' |
||
| + | |||
After heavy usage, this is the easiest build route I came up with. Depot locations are just suggested here so that the outside road is complete. Vaguely resembling a Fan or Propeller, I usually start with the either the left or right blade and completely max out the that city center's capacity. By then, I usually have enough population to get me to tier 2 residents. After that, I move counterclockwise. Because this is such a big city, it has far more population than you'll need to unlock all the buildings for a certain tier, so manual growth control is recommended. Also, to see if it will fit on an island, the left and right city centers are exactly 10 houses apart and will completely cover the post-monument city's width. |
After heavy usage, this is the easiest build route I came up with. Depot locations are just suggested here so that the outside road is complete. Vaguely resembling a Fan or Propeller, I usually start with the either the left or right blade and completely max out the that city center's capacity. By then, I usually have enough population to get me to tier 2 residents. After that, I move counterclockwise. Because this is such a big city, it has far more population than you'll need to unlock all the buildings for a certain tier, so manual growth control is recommended. Also, to see if it will fit on an island, the left and right city centers are exactly 10 houses apart and will completely cover the post-monument city's width. |
||
| + | |||
| Line 918: | Line 1,147: | ||
| |
| |
||
[[File:Mickey_mouse_transition_stage_1.png|thumb|left|98px]] |
[[File:Mickey_mouse_transition_stage_1.png|thumb|left|98px]] |
||
| + | |||
| + | |||
| + | |||
| + | |||
| Line 927: | Line 1,160: | ||
[[File:Mickey_mouse_transition_stage_2.png|thumb|left]] |
[[File:Mickey_mouse_transition_stage_2.png|thumb|left]] |
||
| + | |||
| + | |||
| + | |||
| + | |||
| + | |||
| + | |||
| + | |||
| Line 942: | Line 1,182: | ||
[[File:Mickey_mouse_transition_stage_3.png|thumb|left|200px]] |
[[File:Mickey_mouse_transition_stage_3.png|thumb|left|200px]] |
||
| + | |||
| + | |||
| + | |||
| + | |||
| + | |||
| + | |||
| Line 957: | Line 1,203: | ||
| style="text-align: center; "| |
| style="text-align: center; "| |
||
'''H2O Transition''' |
'''H2O Transition''' |
||
| + | |||
This is one of the smoothest transitions from non-monument to monument stage of the game, and it requires almost no demolitons. Very simple and easy to memorize. Also the layout is designed to use minimun amount of public buildings in order to save upkeep. Add/replace emergency buildings as required in the specified spots or outside layout. |
This is one of the smoothest transitions from non-monument to monument stage of the game, and it requires almost no demolitons. Very simple and easy to memorize. Also the layout is designed to use minimun amount of public buildings in order to save upkeep. Add/replace emergency buildings as required in the specified spots or outside layout. |
||
| + | |||
Stage1 |
Stage1 |
||
| + | |||
Build standard round housing block, but leave space for public buildings. Only one horizontal road needed. |
Build standard round housing block, but leave space for public buildings. Only one horizontal road needed. |
||
| + | |||
Stage 2 |
Stage 2 |
||
| + | |||
Expand to the side, the construction area of the City Centre intersects by 1 square (at the road). The second Financial Center is optional. The Casinos should be on the "outer" side and the Ministries on the "inside". Remove a bit of road next to City centre to make room for FC, but connect road on the outside. Add the third Casino in the middle if you like. |
Expand to the side, the construction area of the City Centre intersects by 1 square (at the road). The second Financial Center is optional. The Casinos should be on the "outer" side and the Ministries on the "inside". Remove a bit of road next to City centre to make room for FC, but connect road on the outside. Add the third Casino in the middle if you like. |
||
| + | |||
Stage 3 |
Stage 3 |
||
| + | |||
Found the Corporate Headquarters in the middle and fill the remaining space with Worker houses. Leave 3 spots for emergency structures (5x6 box). Put the 3rd Ministry in the middle above HQ. |
Found the Corporate Headquarters in the middle and fill the remaining space with Worker houses. Leave 3 spots for emergency structures (5x6 box). Put the 3rd Ministry in the middle above HQ. |
||
| + | |||
Finale |
Finale |
||
| + | |||
Remove both financial centres and restore roads, leaving behind 2 6x6 free squares for emergency structures, fill in the rest of the housing. I personally keep the 5 emergency spots unoccupied, and only add emergency structures as needed (in the emergencies). The layout has a good coverage of Information, switch the Ministry to extra Living Space if you like. Try avoiding ascension to Executives on the outer sides, since the houses will devolve after removing the Financial centers. |
Remove both financial centres and restore roads, leaving behind 2 6x6 free squares for emergency structures, fill in the rest of the housing. I personally keep the 5 emergency spots unoccupied, and only add emergency structures as needed (in the emergencies). The layout has a good coverage of Information, switch the Ministry to extra Living Space if you like. Try avoiding ascension to Executives on the outer sides, since the houses will devolve after removing the Financial centers. |
||
| + | |||
Bounding Box Area = 99 x 95. Total 610 residences. 976 workers + 2940 employees + 4400 engineers + 4640 tycoons = 12,956 population |
Bounding Box Area = 99 x 95. Total 610 residences. 976 workers + 2940 employees + 4400 engineers + 4640 tycoons = 12,956 population |
||
| + | |||
| Line 1,017: | Line 1,274: | ||
! |
! |
||
Tycoon Houses |
Tycoon Houses |
||
| + | |||
| Line 1,024: | Line 1,282: | ||
| style="text-align: center; "| |
| style="text-align: center; "| |
||
| − | ''' |
+ | '''Tycoon Square City''' |
| + | |||
An aesthetic city, made in two parts. |
An aesthetic city, made in two parts. |
||
| + | |||
| + | |||
| + | |||
| Line 1,034: | Line 1,296: | ||
'''1st part''' : |
'''1st part''' : |
||
| + | |||
Start to build the little square which you can see in the bottom left-hand corner. |
Start to build the little square which you can see in the bottom left-hand corner. |
||
| + | |||
This place will be a landmark for you to build the rest of the city. |
This place will be a landmark for you to build the rest of the city. |
||
| + | |||
Once you've done it, you can continue to expand your roads and houses. |
Once you've done it, you can continue to expand your roads and houses. |
||
| + | |||
| + | |||
| + | |||
| Line 1,049: | Line 1,317: | ||
'''2nd part''' : |
'''2nd part''' : |
||
| + | |||
When your city is built, you can begin to place your monument, then remove all the red buildings. |
When your city is built, you can begin to place your monument, then remove all the red buildings. |
||
| + | |||
The monument will provide all the basic needs for all your population. |
The monument will provide all the basic needs for all your population. |
||
| + | |||
You will have to accomodate some roads, nothing really hard. |
You will have to accomodate some roads, nothing really hard. |
||
| + | |||
| + | |||
| + | |||
| Line 1,068: | Line 1,342: | ||
*2400 Engineers. |
*2400 Engineers. |
||
*2520 Executives. |
*2520 Executives. |
||
| + | |||
So, you will have a full population of 7061 Residents. |
So, you will have a full population of 7061 Residents. |
||
| + | |||
(Without the +12% living place) |
(Without the +12% living place) |
||
| + | |||
| + | |||
| + | |||
Revision as of 15:06, 19 January 2013
|
Houses |
Phase 1 - Pre-Monument:

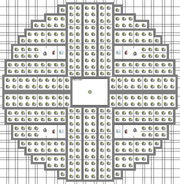 |
Eco or Tycoon Monument Build.
Made in 2 stages for easy transition from 1 phase to the next. Only minor changes required.
Phase 1 has no emergency buildings implemented. So be cautious. Final phase does include them.
Final phase consists of a whopping 404 residences! Also has emergency buildings now in place.
Made this in game. It's a beauty.
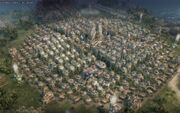 | |||||||||||||||||||||||||||||||||||||||||||||||||||||||||||
|---|---|---|---|---|---|---|---|---|---|---|---|---|---|---|---|---|---|---|---|---|---|---|---|---|---|---|---|---|---|---|---|---|---|---|---|---|---|---|---|---|---|---|---|---|---|---|---|---|---|---|---|---|---|---|---|---|---|---|---|---|---|
|
Houses
|
Phase 1 - Early game: 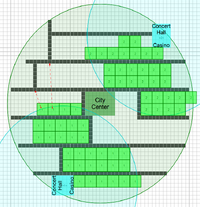 
Phase 2 - Mid-game: 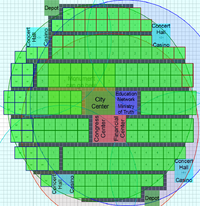 |
Mid-game town(without emergency) This should be one of the most cost-effective designs to unlock Monuments. However, it does not use Emergency buildings - in case of a catastophe, you need to demolish a few houses or build emergency outside of the town (use a Depot if needed).
Build order:
Results:
This design is 51x48 tiles, but after building a Monument you can build outside this area.
| |||||||||||||||||||||||||||||||||||||||||||||||||||||||||||
|
Houses
|
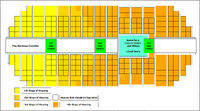 |
Corridor (Early Stages)
This layout is for large islands and offers the players the ability to maximise the use of the housing range from the Town Centre (formerly Market Square in Anno 1404) giving a large population easily handling all stages of worker advancement and demand for products, and can be extended to cover the island, I also tend to build emergency buildings only when they're needed because they take up a lot of funds/space (i usally build my road layout first, so i know what area i will need to save and plan the rest of the production buildings around the area) Diagrams are under- construction | |||||||||||||||||||||||||||||||||||||||||||||||||||||||||||
|
Houses
|
 |
Universal Cornrow
This is a Universal Layout for Monument. Very similar to the Clover Colony uploaded by Holce. I implemented this variation before I found this site though, and so the design is entirely my own - great minds think alike I guess. I have tested this design (and the early stage variation) in play to confirm it is capable of doing what I say. Both with Eco and Tycoon homes (though with an Eco Monument in both cases). In one practical implementation, almost 1/4 of the circle was lost (due to terrain) and I was still able to make it a monument city. It is a very resiliant design. It also generates a net positive power level, to help power interests outside the city boundries. I have also successfully melded TWO of these circles together on the same island and the Cornrow design made it VERY easy to meld the two together despite significant overlapping area.
This design gives 100% Police and Hospital coverage, the 4 yellow houses in the image do not have Fire or Information coverage (However, I always leave them at the lowest level of developement, so if they burn I just replace them, and their tax value is not significant enough to warrent the channel benefits).
I include 6 thermal generators in this design to provide positive power output. All 6 can EASILY be brought to 100% by upgrading the houses around them. They also support the growing seed city quite well, even at less than 100% effeciency.
Including the 6 generators, this design fits 376 Houses (the same as the Universal Clover by Cheata with 6 generators, but with better security coverage.) Removing the 6 generators (and one of the roads around the hospital in the rows with 2 generators) provides space for 16 more homes - 4 more than Cheata's universal clover, and brings the 4 yellow houses within range of the information center (I believe). Non-generator version never actually tested in real gameplay by myself.
Additionally, with the exception of the top and bottom roads (for the houses they feed) the "border" road is unnecessary and can be left off if terrain interferes, or to allow a more seemless integration into production buildings built right up to the houses (which I do frequently).
One of the PRIMARY benefits with the cornrow design over that of the universal clover is the EASE of layout planning. I LITERALLY place a city center, build a long road on either side (which I call a rib) then demolish the city center and place new ones next to those ribs to create the next ribs. I then overlay the the city on those ribs in my mind, find my center ribs (the 4 longest roads in the center) and build my boundry road from there (placing and demolishing city centers as needed). Once that is done, I know where everything goes, and I lay down the first 4 city centers or the monument and start building up my city.
Please enjoy - I have found this design to be incredibly helpful in my games. (PS: I have never actually attempted to implement the design with a Tycoon monument, Tycoon Houses yes, but not the monument. However, one should be able to replace the Eco monument easily, and allow for additional houses to be easily added to the edges should one desire to fully utilize the increased radius. | |||||||||||||||||||||||||||||||||||||||||||||||||||||||||||
|
Houses
|
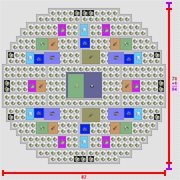 |
Universal Cornrow Seed (Or Early Stages Version)
This is the Seed (or early) version of the Universal Cornrow (Above), which can be used to reach the monument with emergency and service buildings being placed as you develop (except for fire, which I leave out of the seed city, as I can easily demolish houses and place fire services as needed in response to emergencys, but which are easily added in place of demolished city center/concert halls in the final version. They exist in the finished version only because I like the final product to be maintenance free). All houses created in the seed city remain in the final monument version, and as city halls and other service buildings are replaced by momunement services, more houses (and fire departments) are added seemlessly in their place. The seed city MORE than meets the required Executives needed to finish the monument.
The black houses are not placed in the seed city, because of lack of coverage, but can be placed once the monument foundation is placed.
Further, if you do not have a depot placed near enough to the monument foundation, you can easily demolish 4 houses near it and place a depot while the monument is being constructed, then demolish the depot and rebuild the houses once construction completes.
The space for the monument is left empty because I do not want to destroy houses or anything to construct it. I have placed weather control stations and wind generators (which would not be needed later as developement introduces better alternatives, or increased population increase Thermal Output) in the space on many occassions. | |||||||||||||||||||||||||||||||||||||||||||||||||||||||||||
|
Houses
|
 |
Universal Clover
This is a Universal Layout for Monument. Heavily Plagerised from the Clover Colony uploaded by Holce.
Other than the actual layout of the houses the main difference is the location of the information center. Its new position allows for one extra house per quadrant and gives better coverage.
In order to complete the roads round the edges you may need to use Town Centers or Warehouses to unlock the build area. these can be removed upon completion
Although i dont tend to use them i have marked in possible locations for the Thermal Generators. It should be noted that not all locations should be used at once because of overlaping and the havoc it would play with the roads
Assuming you use the same number of Thermal Generators this design will support 12 more houses than Holce's Clover Design. | |||||||||||||||||||||||||||||||||||||||||||||||||||||||||||
|
Houses
|
 |
Universal Clover (Early Stages)
This is a basic idea of how you should start the Universal clover if you dont want to make a seperate colony before you work up to the monument
The 4 Town Centers located at the edges are only used to keep the population happy while you place the Monument. They can be used from the start but its usually eaiser to build from the center out.
This layout should support enough people to complete your first monement however if you get stuck just extend the edges out to fill the normal Universal Clover design once you have placed the base for the monument
| |||||||||||||||||||||||||||||||||||||||||||||||||||||||||||
|
Houses
|
 |
Compact City Block
This layout is ideal when your working with limited space or small to medium islands. With 1 of these fully constructed you can get "Eco Tested Numbers":
The trade Depos on the corners allow Needs Buildings to be placed outside the City Center radius as well as some additional roads.
This design allows you to reach Tech requirements and almost a Monument. Building two of these will acheve that goal.
This modular design also allows for the block to repeat vertically with slight shift of the police station to center between the stack. Just picture the bottom sets of information and police buildings becoming the top of the next Block.
Basically gets the job done and isn't a complicated headache! | |||||||||||||||||||||||||||||||||||||||||||||||||||||||||||
|
Eco Houses
|
 "Lothlorien" 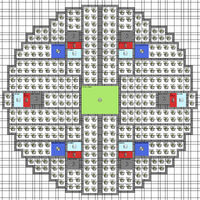 Lothlorien - Simplified |
"Lothlorien"
Lothlorien means "Dream Flower" - look closely and you may see a blooming flower. :) The basic concept is similar to (but not based on) the Clover Colony design - IMO a bit of an improvement in terms of aesthetics (the 4-house squares on the north and south sides of the Leisure Center can be used for ornamental buildings instead).
The MAIN difference between this and the Clover Colony design is the FULL emergency coverage. All houses in this layout receive complete emergency services, and like the Clover Colony MKII layout, the Information buildings cover all but 4 of the buildings.
"Lothlorien" - Simplified Version
Basically the same as the standard version, with a more geometrical layout for ease of planning (also slightly more compact on the north and south sides)
The Lothlorien Layout is tested and supports:
608 Workers
1800 Employees
2700 Engineers
2880 Executives | |||||||||||||||||||||||||||||||||||||||||||||||||||||||||||
|
Eco Houses
|
 |
"SYMMETRION"
This symmetrical layout providing your city some avenues is planned to give you extra space for houses from demolishing after the monument is built and fully functional.
Any build order can be used, better start it from positioning the whole layout alongside the island's coastline. Mind the total length and width respectively.
The number of houses the layout shows on plan equals to 256, while demolishing brings you extra 84 houses with a total of 340 (without population enhancements) that should fit ok in most islands except small islands.
Demolishing and it's results in houses are shown in blue numbers on the layout along with the comment "DEL" in the appropriate building names.
Roads are in grey colour while some empty spaces shown as white spaces should not be covered by anything until filled with residences and roads after demolishing.
Try & Enjoy! | |||||||||||||||||||||||||||||||||||||||||||||||||||||||||||
|
Eco Houses
|
 (Version 2) |
Leisure Center Colony
A colony design centered around a Leisure Center that maximizes houses while still remaining 100% emergency safe. Fully grown this settlement has: 712 + 2130 + 3200 + 3360 = 9402 inhabitants. This can be boosted to over 10000 by setting the Educational Networks to provide more living space (note that this will result in lower overall tax yield due to increased maintenance cost).
[Sidenote: The Leisure Center seems to satisfy public needs of tycoon citicens too, thus it should be possible to use this layout to build a tycoon colony.] | |||||||||||||||||||||||||||||||||||||||||||||||||||||||||||
|
Eco Houses
|
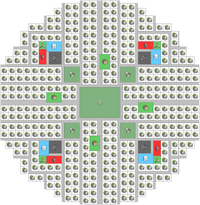 |
Clover colony
The name come from the way houses naturaly upgrade. They seem to prefere the four security blocks to the Leisure Centure. The result look like a four leaves clover. But in this case the thermal power station will only work at about 80%. To ensure 100% you need two manually upgrade houses to be sure all power station is surrounding by engineers houses except for the 8 near the Leisure Centure that should be executives houses. The city produce 340 energy and consume 420(-80).
Fully grown this settlement has: 600+1785+2675+2840=7900 inhabitants. Or 75+119+107+71 houses. Fire station coverage is 92.5%, hospital coverage 93% and police coverage 93.5%. The Educational networks cover 91% of houses. Only the end of the four main avenue is not fully covered. | |||||||||||||||||||||||||||||||||||||||||||||||||||||||||||
|
Eco Houses
|
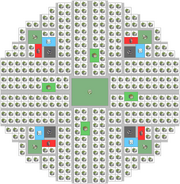 |
Clover Colony MKII
This layout is essentailly identical to the prevous one uploaded by Holce, Except that the info centers have been shifted.
Doing this allows the Info Centers to cover more area. In Fact there are only 4 houses missing coverage. In addition you get 4 extra houses into the design instead of the 4 wind turbines. | |||||||||||||||||||||||||||||||||||||||||||||||||||||||||||
|
Eco Houses
|
 mushroom cap |
Mushroom town (cap)
A layout design to maximize efficiency of building in term of coverage and number. The layout can fit in a medium island and unlock all Eco building. Fully grown this settlement has: 376+1110+1675+1760=4921 inhabitants, or 47+74+67+44=232 houses. The two thermal power stations have 100% productivity with 99% fire station coverage, 95% hospital coverage and 93% police coverage.
The construction is not easy, the city center block is 11x12 and the central block 9x23 (7 houses + 2 roads). You should start building a city center block, reserve space for the central block and add as soon as possible the second city center block. After that, with exception of the thermal power stations, it should be easy. Adding the power stations disconnect some houses. The connection is made by the road around the police station at the bottom.
The police station and fire station at the bottom and some road need building area extension. Without extension the two security building cannot be build, but the roads don't disconnect houses from a city center. You can replace the two security building by a lone fire station, and only reduce police coverage to 79%. | |||||||||||||||||||||||||||||||||||||||||||||||||||||||||||
|
Eco Houses
|
 mushroom stem |
Mushroom town (stem)
This layout is the complement of the mushroom. Its size make it difficult to build on a smal map. it add 55% population.
Stem only: Fully grown this settlement (no executives) has: 376+495+1200=2071 inhabitants with 88% fire station coverage and 81% hospital coverage. Police coverage is irrelevant because police station is unlocked by executive. This population is just enough to unlock all engineer's building.
complete mushroom: Fully grown this settlement has: 576+1740+2600+2720=7636 inhabitants with 95% fire station coverage, 90% hospital coverage and 91% police coverage.
By adding the four pale sécurity buildings the coverage become 99.5% , 99.5% and 96%. | |||||||||||||||||||||||||||||||||||||||||||||||||||||||||||
|
Eco Houses
|
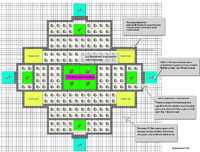 |
Future Plans for Leisure Center Foundation Building Layout
1st Phase Preview: File:Screenshot0013.jpg
2nd Phase Preview: File:Screenshot0034.jpg ?
On the 2nd phase I recommend to keep the Education Network its only 6x6 tiles it adds 17% more population capacity on each houses | |||||||||||||||||||||||||||||||||||||||||||||||||||||||||||
|
Eco Houses
|
  |
Housing design without a monument. It is nice and symmetrical and you can just build one City Centre to begin with. You need to add eight houses on the outskirts to get 1400 executives, as the basic version houses 1360. I don't use emergency buildings, but it is very easy to add them around the edges. All of the Engineer Apartments have access to the Congress Centre, but not all of the houses do. Education coverage is 100% though.
As is, it has 160 houses;
34 Executive Mansions
42 Engineer Apartments
52 Employee Houses
32 Worker Barracks
And 3 446 citizens;
1 360 Executives
1 050 Engineers
780 Employees
256 Workers
| |||||||||||||||||||||||||||||||||||||||||||||||||||||||||||
|
Eco Houses
|
Phase 1 - Pre-monument

 |
Large Eco City
This large Eco city has potential for growth which is realized depending on playing situation. I intentially left kept service buildings at a minimum so a player can choose to cover the uncovered areas (gray), situationally place service buildings, or eliminate uncovered houses.
Emphasis was placed on public buillding coverage to maximize income as well as Phase 2 maximum occupation.
There is room for more houses on the outskirts, but as depicted, this layout accomodates 346 residences as follows:
Phase 1:
| |||||||||||||||||||||||||||||||||||||||||||||||||||||||||||
|
Eco Houses |

 |
Five Point Star
Most designs are based on a six building distribution in order to cover all houses, or use four buildings to maximise house count.
This design is based on a five building design as a middle ground of high house count but still maintain very good coverage. The ethos is an efficient, minimalist, elegant and uncluttered design.
Quick stats:
| |||||||||||||||||||||||||||||||||||||||||||||||||||||||||||
|
Tycoon Houses
|
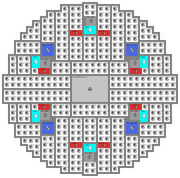 |
"Alexandria"
A symmetrical layout that provides 100% full emergency coverage for all houses. The Information centers cover all but 12 of the residences.
Try and enjoy! | |||||||||||||||||||||||||||||||||||||||||||||||||||||||||||
|
Tycoon Houses
|
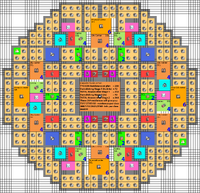 |
"SYMMETRION"
This symmetrical layout providing your city some avenues is planned to give you extra space for houses from demolishing after the monument is built and fully functional.
Any build order can be used, better start it from positioning the whole layout alongside the island's coastline. Mind the total length and width respectively.
The number of houses the layout shows on plan equals to 280, while demolishing brings you extra 84 houses with a total of 364 (without population enhancements) that should fit ok in most islands except small islands.
Demolishing and it's results in houses are shown in blue numbers on the layout along with the comment "DEL" in the appropriate building names.
Roads are in grey colour while some empty spaces shown as white spaces should not be covered by anything until filled with residences and roads after demolishing.
Try & Enjoy! | |||||||||||||||||||||||||||||||||||||||||||||||||||||||||||
|
Tycoon Houses
|
Phase 1 - Pre-monument

 |
Large Tycoon City
This layout offers 100% security against fire, crime, and disease. Because it is designed for maximum number of residents after Phase 1, the destructable buildings are positioned unusually to ensure that road space is at a minimum after the monument is built.
This layout is good for situational plays but requires a large island for building. Based on island size you will most likely have depots already positioned to allow road construction for areas not covered by the original town centers. If not, you may place and destroy them after use, or if you're not playing with refundable building costs, you may want to consider strategic depot placements.
After Phase 2, there is room for (without population enhancements) 394 residences, composed of at least:
Phase 1:
| |||||||||||||||||||||||||||||||||||||||||||||||||||||||||||
|
Tycoon Houses
|
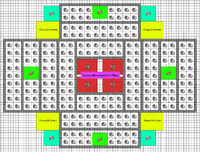 |
Future Plans for Corporate Headquarters Foundation Building Layout
City Preview: File:E.jpg | |||||||||||||||||||||||||||||||||||||||||||||||||||||||||||
|
Tycoon Houses
|
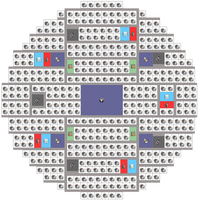 Ring City |
Ring City layout
A layout design to maximize efficiency of building in term of coverage and number. Four sécurity buildinds have a bigger influence area than the monument. But little circles fit badly in bigger one. I decided to use 5 buildings of each layout in circle. A bit of trigo to find a good radius, an other bit of trigo to determine the coordonates, a bit of mind game to layout houses and ring city was borned.
97.5% fire station coverage, 97.5% hospital coverage, 98.5% police coverage and 95.5% information coverage.
Fully grown this settlement has: 656+1980+2950+3120=8706 inhabitants. | |||||||||||||||||||||||||||||||||||||||||||||||||||||||||||
|
Tycoon Houses
|
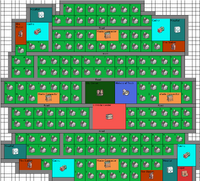 |
DeathAprils layout with a bit more detail. | |||||||||||||||||||||||||||||||||||||||||||||||||||||||||||
|
Tycoon Houses
|
 |
Tycoon Clover Colony by K3oki
Almost the same layout as Clover Colony MKII but adapted for Tycoons. | |||||||||||||||||||||||||||||||||||||||||||||||||||||||||||
|
Tycoon Houses
|
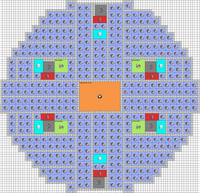 |
Layout by TecArmsdev | |||||||||||||||||||||||||||||||||||||||||||||||||||||||||||
|
Tycoon Houses
|
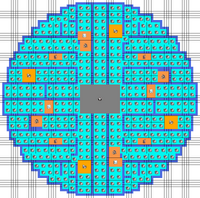 Mega-Tycoon city Layout By Ish-  MegaTycoon City Seed by Ish- |
Mega-Tycoon City
Forget aesthetics, double roads, and unneeded buildings. I stuffed this layout with as many residences as possible, then deleted roads and shifted rows to add even more. After that, Emergency and Information buildings fell almost flawlessly into place. Not 100% emergency coverage, but the buildings are placed so you can easily add the required buildings on the outside in the event that a disaster does occur. The outside outlining road is a must so keep that in mind when making space for this city. 474 residences, 490 if you remove the Information buildings. Population is 760 + 2280 + 3375 + 3680.
Mega-Tycoon City Seed
After heavy usage, this is the easiest build route I came up with. Depot locations are just suggested here so that the outside road is complete. Vaguely resembling a Fan or Propeller, I usually start with the either the left or right blade and completely max out the that city center's capacity. By then, I usually have enough population to get me to tier 2 residents. After that, I move counterclockwise. Because this is such a big city, it has far more population than you'll need to unlock all the buildings for a certain tier, so manual growth control is recommended. Also, to see if it will fit on an island, the left and right city centers are exactly 10 houses apart and will completely cover the post-monument city's width.
Anyways, I hope you find this useful, I do this build even if I don't intend to build a monument as it gives very nice money. | |||||||||||||||||||||||||||||||||||||||||||||||||||||||||||
| Tycoon Houses |


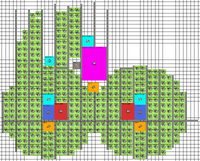
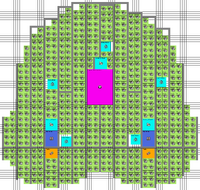 |
H2O Transition
This is one of the smoothest transitions from non-monument to monument stage of the game, and it requires almost no demolitons. Very simple and easy to memorize. Also the layout is designed to use minimun amount of public buildings in order to save upkeep. Add/replace emergency buildings as required in the specified spots or outside layout.
Stage1
Build standard round housing block, but leave space for public buildings. Only one horizontal road needed.
Stage 2
Expand to the side, the construction area of the City Centre intersects by 1 square (at the road). The second Financial Center is optional. The Casinos should be on the "outer" side and the Ministries on the "inside". Remove a bit of road next to City centre to make room for FC, but connect road on the outside. Add the third Casino in the middle if you like.
Stage 3
Found the Corporate Headquarters in the middle and fill the remaining space with Worker houses. Leave 3 spots for emergency structures (5x6 box). Put the 3rd Ministry in the middle above HQ.
Finale
Remove both financial centres and restore roads, leaving behind 2 6x6 free squares for emergency structures, fill in the rest of the housing. I personally keep the 5 emergency spots unoccupied, and only add emergency structures as needed (in the emergencies). The layout has a good coverage of Information, switch the Ministry to extra Living Space if you like. Try avoiding ascension to Executives on the outer sides, since the houses will devolve after removing the Financial centers.
Bounding Box Area = 99 x 95. Total 610 residences. 976 workers + 2940 employees + 4400 engineers + 4640 tycoons = 12,956 population
Efficient and funny looking, enjoy. | |||||||||||||||||||||||||||||||||||||||||||||||||||||||||||
| Houses |
 Eco version  Tycoon version |
Minimal Eco/Tycoon City 168 Eco/Tycoon residences. With increased living space this gives you 1408 Eco/Tycoon Executives - enough to unlock everything. Fire and Police coverage is 100%, 2 residences are not covered by the Hospitals (can be fixed by moving the outer Hospitals nearer to the fire stations). The gap between the central City Centers is 10 fields. To fully support the settlement you will need: Eco Tycoon This settlement will give you a fleet supply of 68 and can be fully supported off 1 island by buying needed resources if you have a island with only faction relevant fertilities. (Harder for Ecos, though) |



